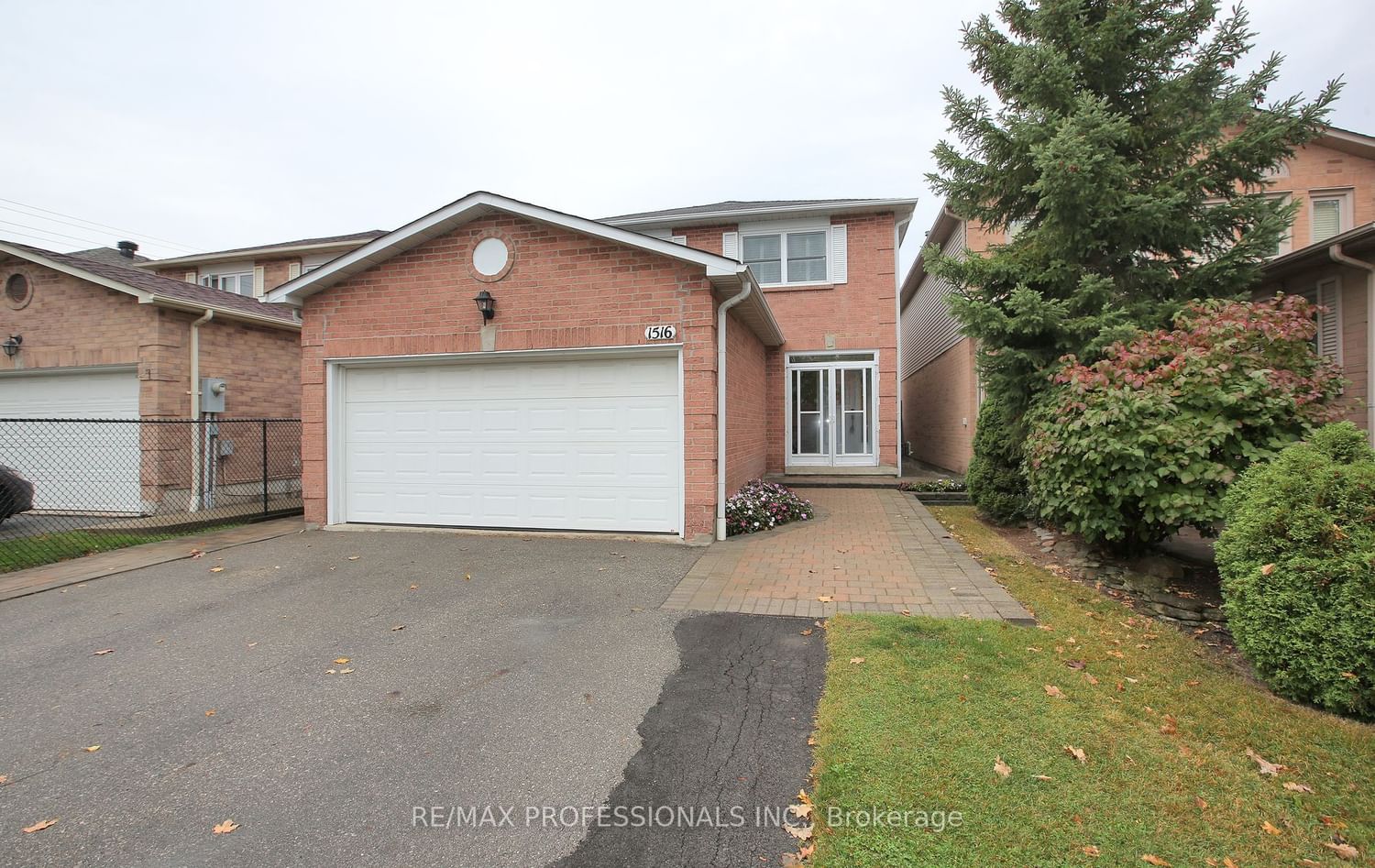$1,250,000
$*,***,***
4-Bed
3-Bath
1500-2000 Sq. ft
Listed on 10/30/23
Listed by RE/MAX PROFESSIONALS INC.
Shows exceptionally! On a quiet, child safe crescent. Spacious 2 storeywith a welcoming foyer. Bright, spacious, L-shaped living room and formal dining room off of kitchen, spectacular family room with fireplace and sunlit bay window. Family sized kitchen with huge breakfast area and walkout to patio. 4 large bedrooms, and 3 bath. Oversized primary bedroom with an updated 4 pc ensuite and walk-in closet. Large open concept recreation room with pool table and equipment. Family sized cantina, spacious utility, laundry and furnace area. Double garage totally insulated and insulated main door with side steel door and much shelving. Private fenced garden and big storage shed. Driveway accommodates 4 cars. Short walk to high demand school area, shopping plaza, Heartland shopping district, community centres and parks. A less than 10 min commute to hwy 403/401/407, Credit Valley Hospital, restaurants, GO station, transit and more.
Fridge, stove, washer, dryer, California shutters & all window coverings, ELFs, pool table & equip, freezer in basement, cold rm & gar shelving, central vac & equipment, foyer mirror & shelf, entrance bench, HWT owned
W7257332
Detached, 2-Storey
1500-2000
8+1
4
3
2
Attached
2
31-50
Central Air
Finished
Y
Alum Siding, Brick
Forced Air
Y
$5,236.34 (2023)
109.91x31.99 (Feet)
